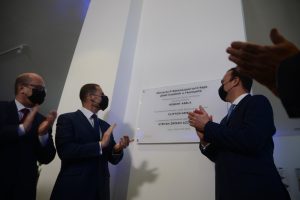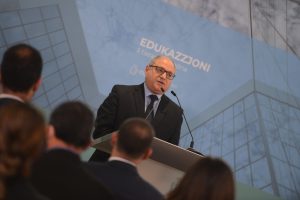The Malta College of Arts, Science, and Technology (MCAST) has officially inaugurated a new flagship, 9.3 million euro building, namely, the MCAST Resource Centre (MRC). The building is part of the College’s strategic plan, giving rise to a dynamic learning space, where knowledge and innovation thrive. This project is part of a master plan venture of 30.86 million euros.

Fully accessible and situated at MCAST’s Main Campus in Paola, the striking 4-floor building has an overall footprint of 1920 m2 and a gross floor area of 7,920 m2. The task of developing the infrastructure and matching it to the College’s academic aspirations was undertaken by MCAST’s in-house engineers, architects, and design planners.
The Applied Research and Innovation Centre (ARIC), and an exhibition space are situated on the ground floor. The Learning Support Unit (LSU) occupies the building’s first floor. This Unit ensures that students receive the necessary academic support to acquire their academic skills and become independent in their studies. In addition, the avant-garde building also boasts fourteen classrooms, one IT lab, one auditorium and various study areas.

The highlight of the MRC building is the newly distinctive MCAST library, housed on the second and third floors. Through a particular spatial library design, planners managed to create a learning-centred and teaching commons arena. Learning zones and teaching spaces make the library a meeting place where individuals can collaborate and study.
Equipped with the required resources, including a visualisation wall geared with the latest Ed-tech features the novel MRC building at MCAST will act as a pedagogic hub that will boost the image of vocational education and training (VET).
During the inauguration event, Principal and CEO Professor Joachim James Calleja explained how this, “new building, acts as a symbol of where the barriers fall between what happens at MCAST and what happens outside MCAST”, he argued that, “the new MRC sets the tone on how the College can be utilized in a more pragmatic way.”

To uphold MCAST’s pro-environmental stance, an eco-friendly construction method was adopted. Constructed with the goal to make efficient use of water, the MRC collects natural rainwater in a built reservoir. This water is automatically utilized and re-used.
Moreover, in a bid to ensure energy efficiency and its conservation the MRC’s design aims towards reducing electrical demand. This intent is achieved through various measures, including the use of internal localised lighting, light coloured walls to maximise indoor lighting, double-leaf construction, and the use of insulating materials within the building to reduce heat losses.
The MRC centre enjoyed by students and the community spearheads MCAST’s ambitious objectives to develop education that fosters employment skills while instilling a lifelong learning culture.







 MCAST Main Campus
MCAST Main Campus  +356 2398 7100
+356 2398 7100
 information@mcast.edu.mt
information@mcast.edu.mt